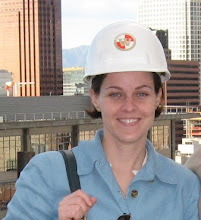 By Friday the 13th the first floor walls have been framed! This has been a very fast moving week with a new sight and look everyday.
By Friday the 13th the first floor walls have been framed! This has been a very fast moving week with a new sight and look everyday. The exterior layout is beginning to take shape. The opening for the french door is visible, along with the windows for the bathroom and office.
The exterior layout is beginning to take shape. The opening for the french door is visible, along with the windows for the bathroom and office. This is the space where the office/craft area will be. That window on the west wall will actually be moving up to match the others.
This is the space where the office/craft area will be. That window on the west wall will actually be moving up to match the others.

The addition will be strapped to the new foundation using these bolts. Should be very strong and will actually anchor the main house!



The ground cover has been laid and you can see additional straps for the foundation. This was required by the city and will incur an extra inspection. The straps will be connnected by bolts drilled into the existing foundation wall of the main house and then will be secured with epoxy. While there is an extra cost, we may be able to qualify for earthquake insurance or a discount from our homeowner's insurance provider (fingers crossed).

No comments:
Post a Comment