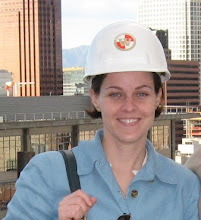 Thursday the 26th. Yes! The siding has been installed and trim boards attached to complete the desired look. We are very happy with the result and our contractor is as well. The trim details will allow the house to really return to it's original design.
Thursday the 26th. Yes! The siding has been installed and trim boards attached to complete the desired look. We are very happy with the result and our contractor is as well. The trim details will allow the house to really return to it's original design.

We added large fascia boards above the windows to return the house to it's original foursquare design. The boards are 18" wide, and we added a small trim detail in the middle to carry an accent color once painted. Additionally, we widened the corner trim, added crown above the fascia, and widened the trim around the windows. Once the siding is complete, we will add a small detail under the window sills to complete the look.















































