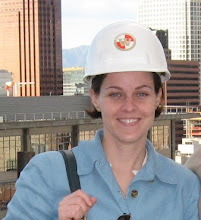 1. The kitchen really should be closed off to bathroom and laundry functions. Because we are adding a new back door which will be closer to the garage, bringing in groceries in the rain a better experience than it is now. And this may give you more space for countertops, recycling, etc. in the kitchen.
1. The kitchen really should be closed off to bathroom and laundry functions. Because we are adding a new back door which will be closer to the garage, bringing in groceries in the rain a better experience than it is now. And this may give you more space for countertops, recycling, etc. in the kitchen.2. The new back door could be a slider (as shown) if we find one that allows an exterior keyed entry. Otherwise, we should install french doors. This door will need a deck on the exterior for code reasons (exterior doors need landings). Your existing overhang provides minimal shelter from the rain... perhaps we should think of building something more substantial. A pergola?
3. I imagine that you want to keep your existing closet... but if not, we could have more flexibility with the bathroom and laundry functions.
4. This little vestibule in front of the bathroom allows visitors a bit of privacy. I think this is especially important, as you use that back room as a tv room. We should make sure that you keep your existing cast iron waste stack - don't change it to ABS - as cast iron keeps flushing noises down. Also, we can add insulation in the walls between the bathroom and your tv room for added sound privacy.
5. The laundry room is a pretty standard size for a house this size, and full-size washer and dryer are shown in the plan. Also shown is a 3-ft. wide door, as this will make it easier to move the washer and dryer in, not to mention full loads of laundry. A bonus to this design is that we could install a laundry chute from upstairs to drop into this room!
6. A new window directly opposite the bathroom door would be a nice move. I've shown where a pocket door could be installed to allow further privacy in the toilet room. Let me know if this is or is not attractive to you as a feature. It's a pretty personal choice! Leaving the toilet in its existing location, as shown, is a cost saving feature. It costs less to locate all plumbing fixtures, especially toilets, close to the existing plumbing stack.
7. A 3 ft. x 4 ft. shower fits nicely here, with a long wall for towels. A frosted-glass window on the north wall would let the light pool in this space nicely. We could also consider a skylight or a solatube in this space, if desired.

No comments:
Post a Comment