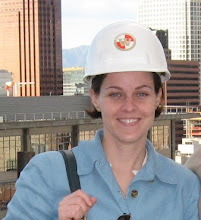 We returned to our home on Mother's Day, May 10th, after an unplanned five weeks away! The wait was worth it, as we have been able to complete most of the painting, and now can focus on completing the baby's room and doing touch up work.
We returned to our home on Mother's Day, May 10th, after an unplanned five weeks away! The wait was worth it, as we have been able to complete most of the painting, and now can focus on completing the baby's room and doing touch up work.Tuesday, May 19, 2009
We're Back!
 We returned to our home on Mother's Day, May 10th, after an unplanned five weeks away! The wait was worth it, as we have been able to complete most of the painting, and now can focus on completing the baby's room and doing touch up work.
We returned to our home on Mother's Day, May 10th, after an unplanned five weeks away! The wait was worth it, as we have been able to complete most of the painting, and now can focus on completing the baby's room and doing touch up work.Excitement Building...
 Third week in April. The glass for the downstairs shower has been installed and it looks wonderful (the tape will come off of course). The shower has been grouted and is ready to use, although the rest of the bathroom is not yet complete. This is one of the most exciting parts of the project for me, and the result is really satisfying!
Third week in April. The glass for the downstairs shower has been installed and it looks wonderful (the tape will come off of course). The shower has been grouted and is ready to use, although the rest of the bathroom is not yet complete. This is one of the most exciting parts of the project for me, and the result is really satisfying!

After the hardwood floors were finished, we realized that painting would be much easier and safer for everyone if we stayed with my folks and worked on it during the week. So...I've spent every night for several weeks working on the rooms, and finally finished the first one, the new bedroom. On a positive note, I now feel confident painting without tape!
Sunday, May 17, 2009
Sometimes Mistakes are Good
 During the first week of April the tile installers finished the installation in our downstairs bathroom. When I first saw the completed product, I noticed immediately that they had neglected to include an accent piece of lightly colored glass tile that was sit above and below the main accent strip of small recycled glass rectangles. Despite that error, both Cynthia and I found we actually liked the look as much, perhaps more, than the original design.
During the first week of April the tile installers finished the installation in our downstairs bathroom. When I first saw the completed product, I noticed immediately that they had neglected to include an accent piece of lightly colored glass tile that was sit above and below the main accent strip of small recycled glass rectangles. Despite that error, both Cynthia and I found we actually liked the look as much, perhaps more, than the original design.Facing reality
 During the initial design and construction phase, Cynthia and I had convinced ourselves that we would not need a formal closet in our bedroom, that we would use an armoire or something else. Unfortunately, as the project draws closer to it's completion, the need for a closet has become obvious. We asked our contractor to add one during the first week of April, after the floors had been done. He agreed and it was constructed in just a day, leaving me much less anxious.
During the initial design and construction phase, Cynthia and I had convinced ourselves that we would not need a formal closet in our bedroom, that we would use an armoire or something else. Unfortunately, as the project draws closer to it's completion, the need for a closet has become obvious. We asked our contractor to add one during the first week of April, after the floors had been done. He agreed and it was constructed in just a day, leaving me much less anxious.Floors!
 During the last week of March, the new flooring was installed. The flooring contractor advised he would need to sand the entire hallway/landing area to ensure a uniform appearance with the new oak upstairs. Given that necessity, we decided to have both of the other bedrooms done to ensure a match. This required moving out of the house for at least a week.
During the last week of March, the new flooring was installed. The flooring contractor advised he would need to sand the entire hallway/landing area to ensure a uniform appearance with the new oak upstairs. Given that necessity, we decided to have both of the other bedrooms done to ensure a match. This required moving out of the house for at least a week.Thursday, March 26, 2009
Paint! Paint! Paint!
Wednesday, March 25, 2009
Subscribe to:
Posts (Atom)















































