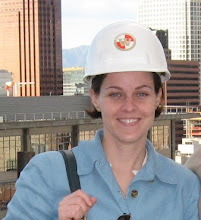 March 22nd. Cynthia and Joaquin have left to enjoy California, time to paint. Our friend Kyle and my folks pitch in help out.
March 22nd. Cynthia and Joaquin have left to enjoy California, time to paint. Our friend Kyle and my folks pitch in help out.Thursday, March 26, 2009
Paint! Paint! Paint!
 March 22nd. Cynthia and Joaquin have left to enjoy California, time to paint. Our friend Kyle and my folks pitch in help out.
March 22nd. Cynthia and Joaquin have left to enjoy California, time to paint. Our friend Kyle and my folks pitch in help out.Wednesday, March 25, 2009
Wake up!
Insulation is good!
Saturday, March 7, 2009
Slow Week
 March 2nd-6th. Hello! This has been a relatively slow week when compared with the rest of the project, but the highlight was the application of paint to the upstairs. Cynthia and I researched several options, and selected colors that are bright currently, but will likely fade to the hue we really want. Most of the house faces south and west, and receives brutal sun and harsh weather throughout the year. Fading WILL happen.
March 2nd-6th. Hello! This has been a relatively slow week when compared with the rest of the project, but the highlight was the application of paint to the upstairs. Cynthia and I researched several options, and selected colors that are bright currently, but will likely fade to the hue we really want. Most of the house faces south and west, and receives brutal sun and harsh weather throughout the year. Fading WILL happen. These pictures indicate the application of two of the three colors we selected. The house will additionally have an accent color that will run around the crown molding beneath the eaves, on a bullnose in the middle of the upper trim, and underneath the windows.
These pictures indicate the application of two of the three colors we selected. The house will additionally have an accent color that will run around the crown molding beneath the eaves, on a bullnose in the middle of the upper trim, and underneath the windows.New Bedroom
 March 2nd. The new bedroom addition has been sealed and the ductwork installed.
March 2nd. The new bedroom addition has been sealed and the ductwork installed.
This is the view from what will be a small hallway leading to the room, with entry from a new doorway in the upstairs landing. You can see the plumbing for the washer/dryer on the right. Everything has it 's space on this job, and there is very little left over!

Ducts are insulated as they run through the ceiling and attic.

Old to new.

One of the biggest goals we had in achieving this project was to finally connect the upper half of our house to the central heating system. Up until now we have lived with only a single register in the upstairs hallway, making for some very chilly nights! You can see here that we had to sacrifice a small part of the corner of the bedroom for the HVAC stack, but we believe it's more than worth the loss of space. At the conclusion of the project, all of the upstairs rooms will have their own registers.
Subscribe to:
Comments (Atom)













































